This is an extraordinary restored Ottoman era house which was originally constructed in 1648 AD and then further extended by Sheikh Ahmed as-Suhaymi (he named this house). The house then fell into disrepair but over the past few years, has been painstakingly restored back to its original glory. It is absolutely fascinating, one rarely sees this kind of structure elsewhere in the world, how a rich merchant actually lived. You get to see how princes and kings lived, but not the hoi polloi.
Turning right off Sharia al-Muizz li-din Allah, I see this view of this mansion. 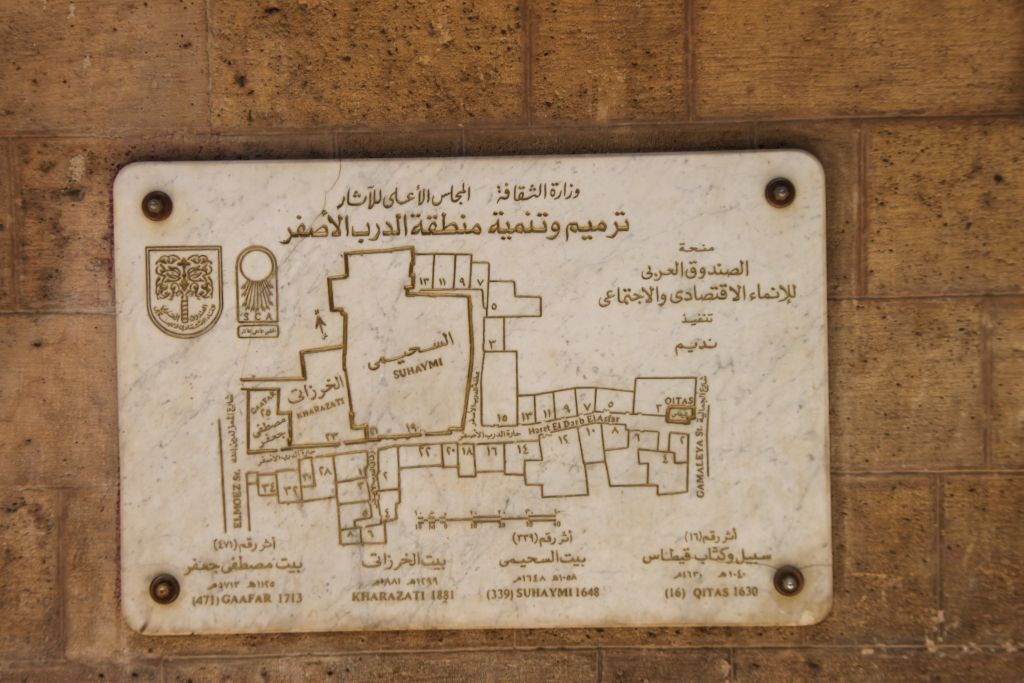
On the wall, there is a small plaque which shows the layout of the restored house. There are actually three houses in one and you can feel the difference as one walks through the house. 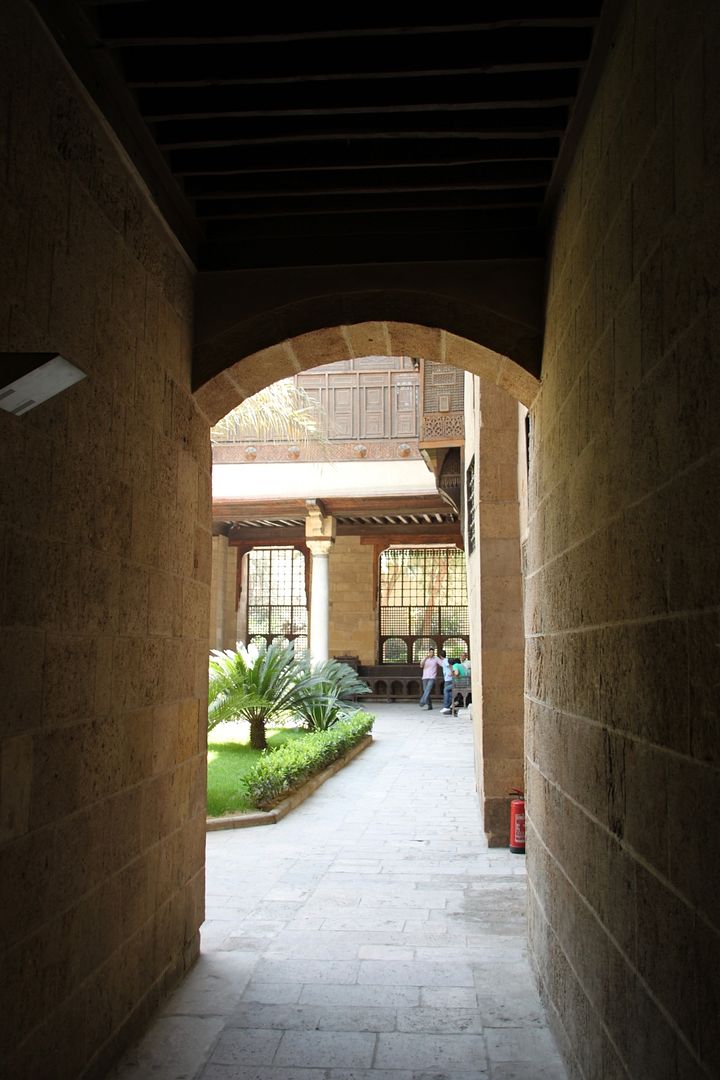
After paying the entrance fees, I enter into a corridor which leads into..
Its surrounded with a set of intricately carved mashrabiyas on the windows. A little garden in the middle provides an oasis of green in the middle of the ochre's and browns and sandy colours around the courtyard. Then I moved into a room.
Very tall ceilings which made the house very cool and dim. Lovely feeling of peace and quiet.
Loads of platforms covered with carpets and cushions to sit around and enjoy. 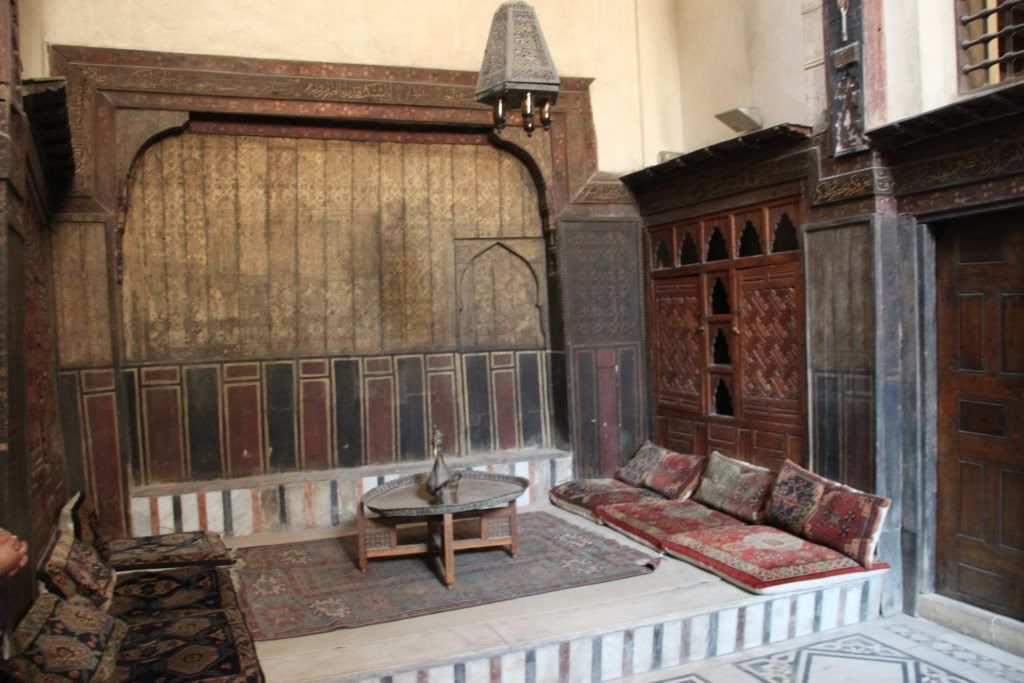
Some of the walls were decorated highly with painted walls (now a bit faded) wooden panelling and lovely lamps. 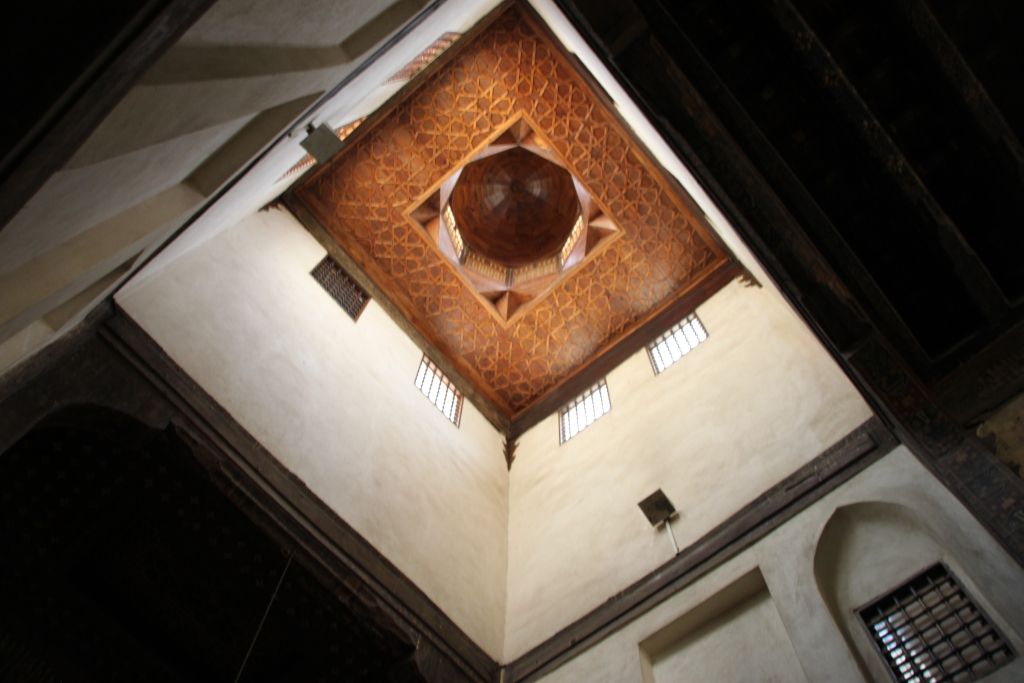
There would be towers and a dome on top. 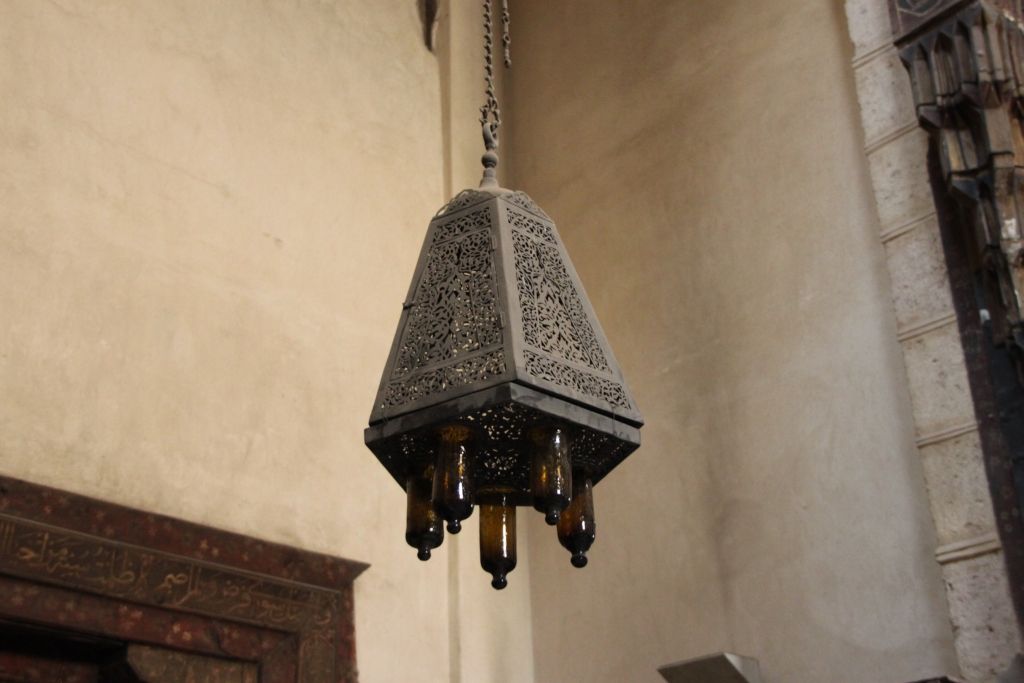
I mentioned the lamps, but for some reason the glass lamp bottoms looked vaguely risqué to me..Moving on to how a room looks from the inside of a mashrabiya. 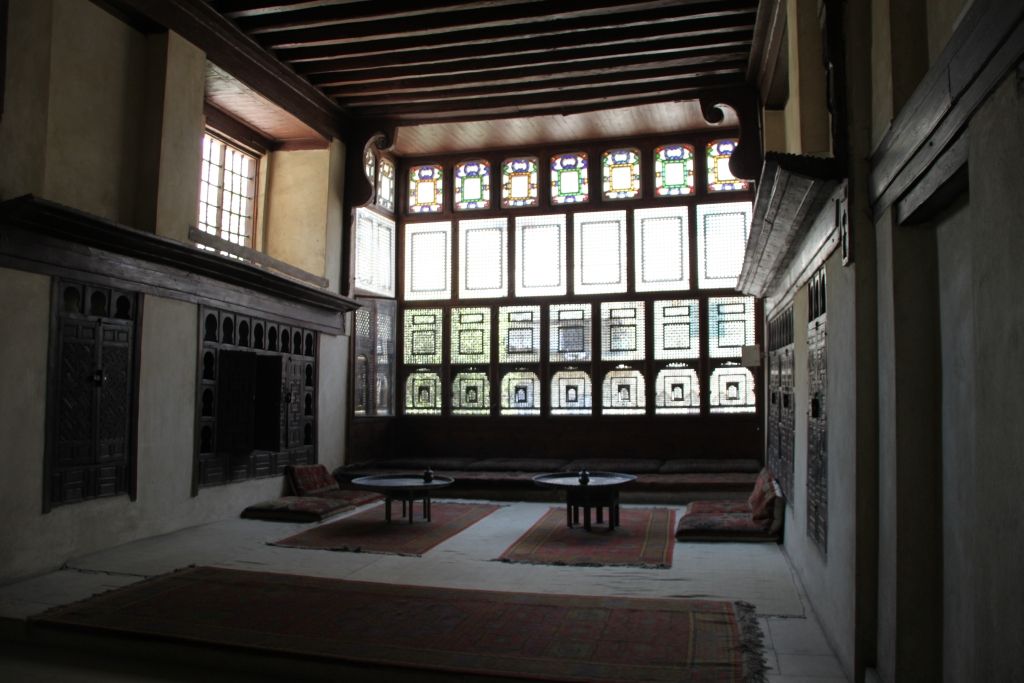
This room’s far end was fully covered with finely carved mashrabiya’s. 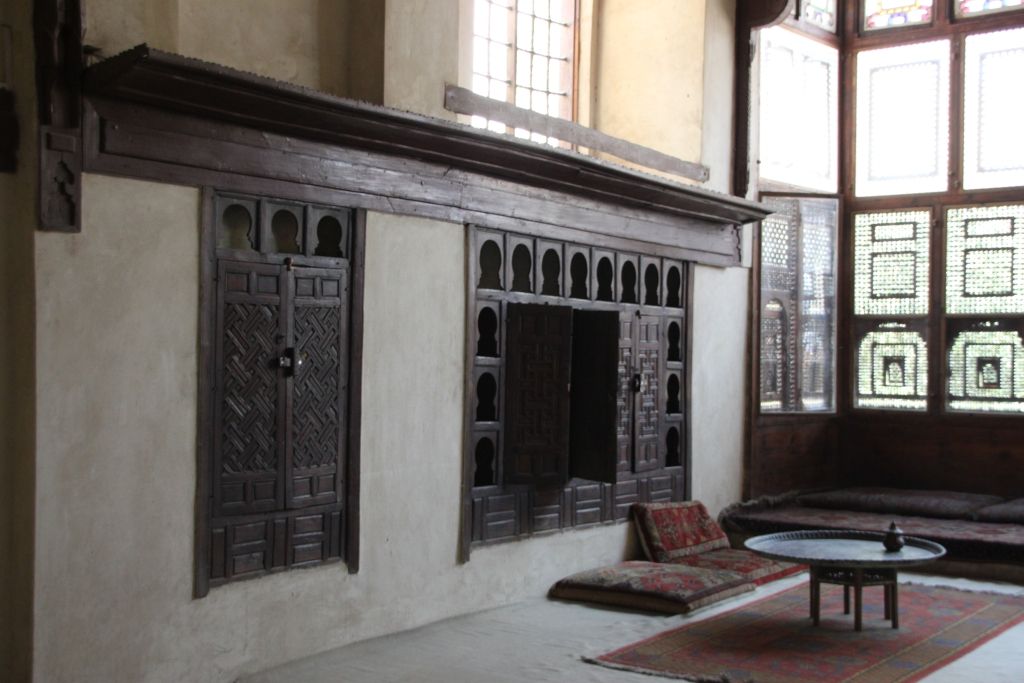
Wonderfully carved cupboard doors. 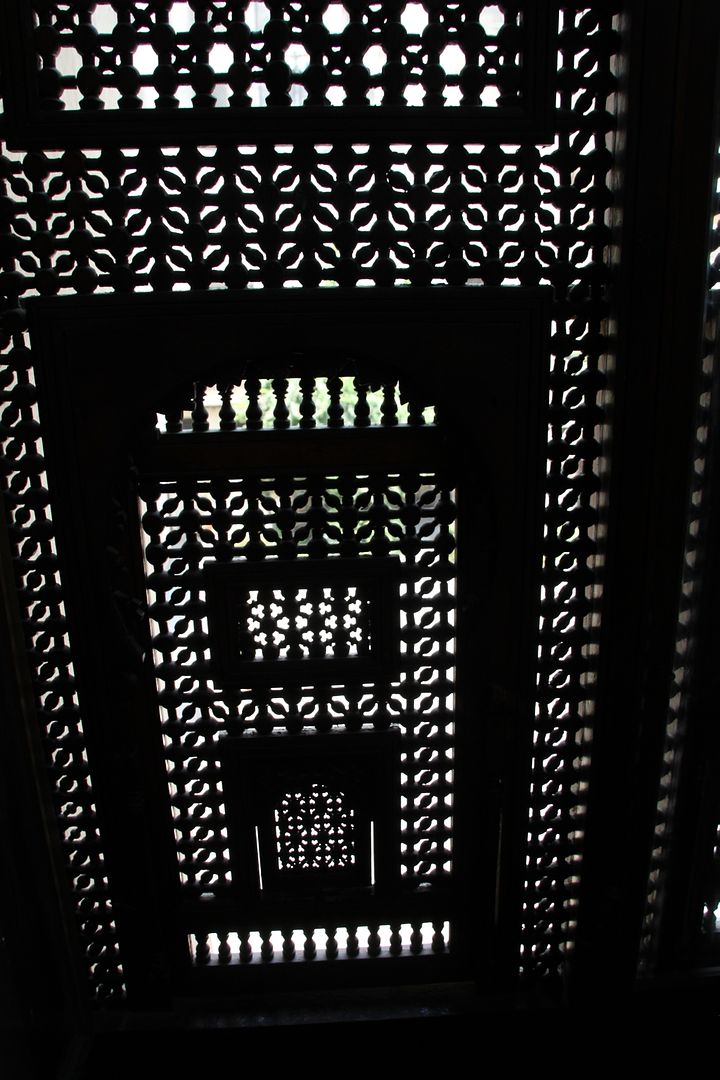
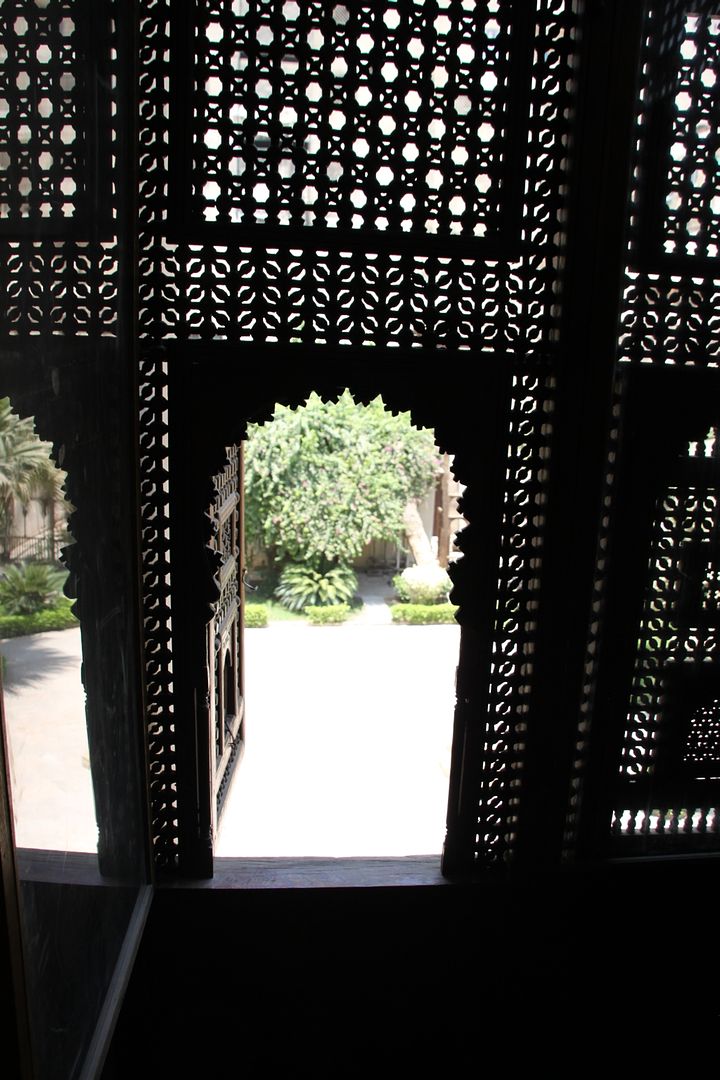
This is what it looks like from inside the mashrabiya, There are several panels embedded inside each other, so you can open the mashrabiya as much as one wants, either the full window, or a smaller part or just a tiny bit. So the women can look out but the men cant.
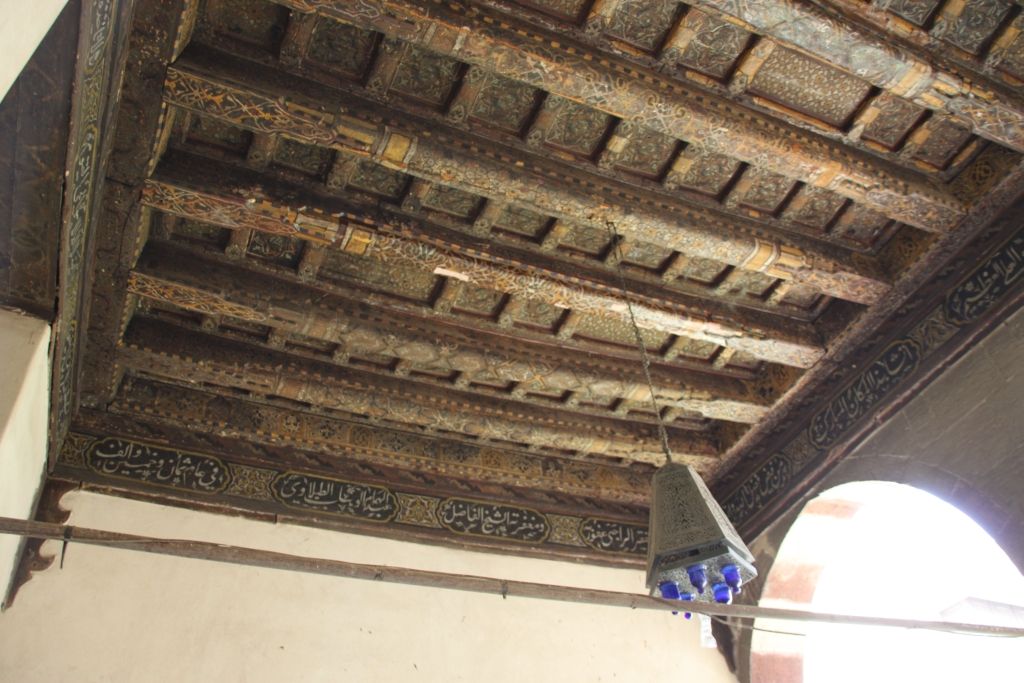
Highly decorated and painted ceilings.
Check out the internal wooden fixtures, highly carved and polished to a high patina.
There were maps on the walls, but very confusing, so I just ignored it and went around helter-skelter. 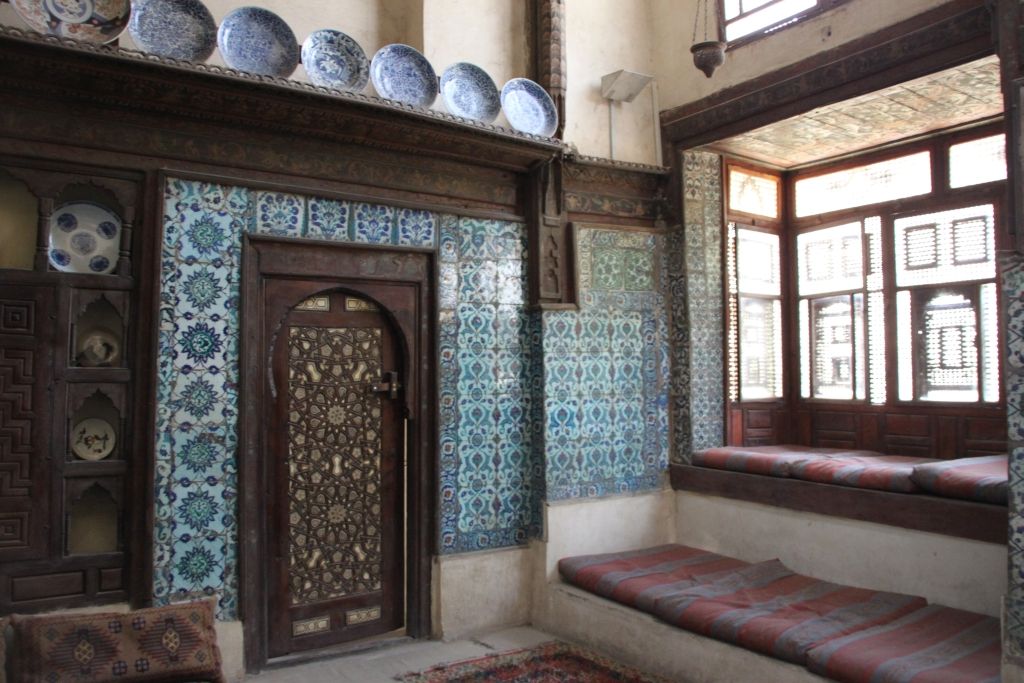
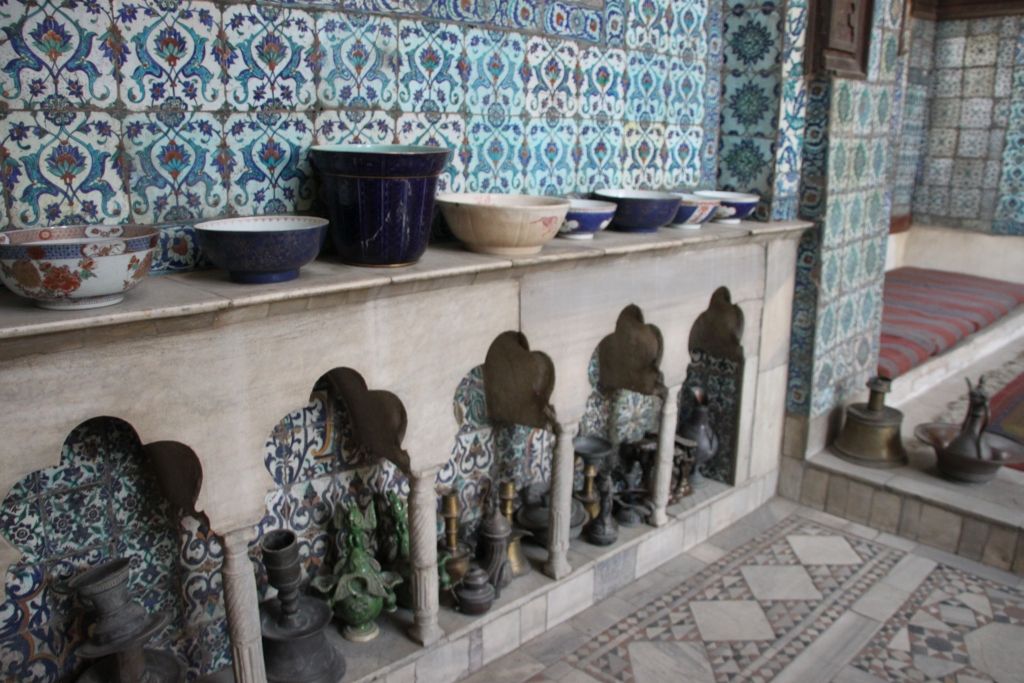
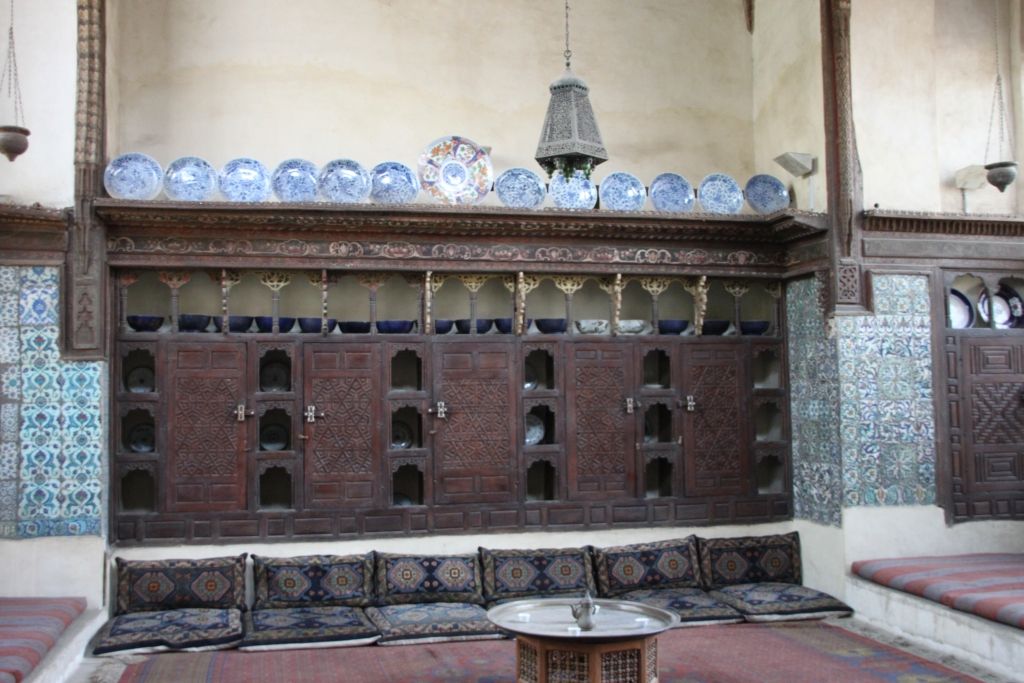
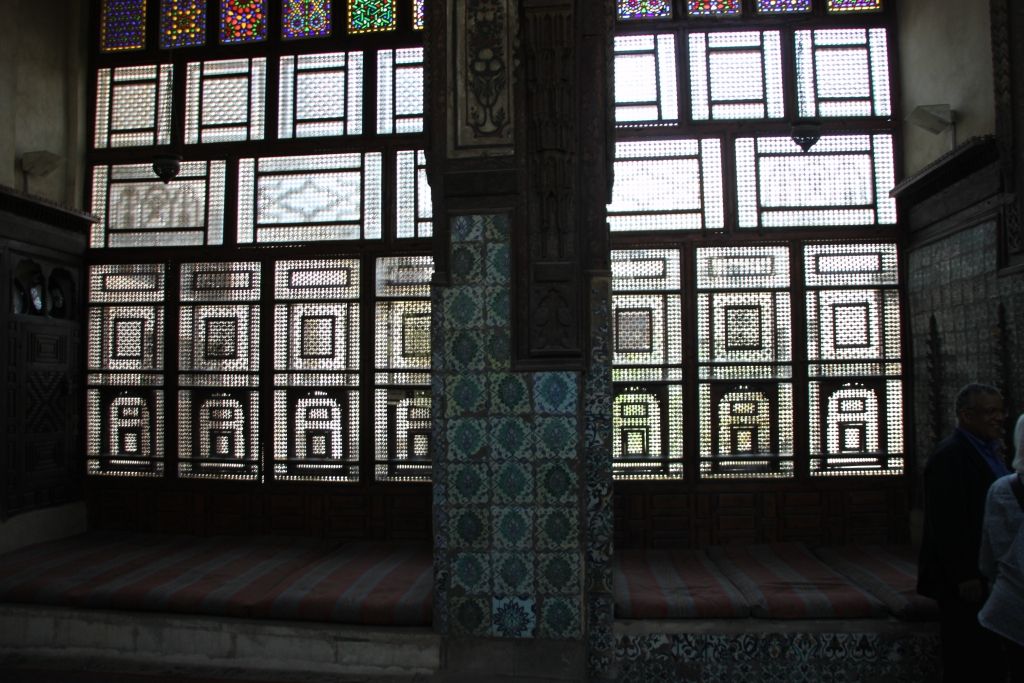
This was the blue room, full of blue tiles and blue plates, lovely cupboards and mantelpieces. 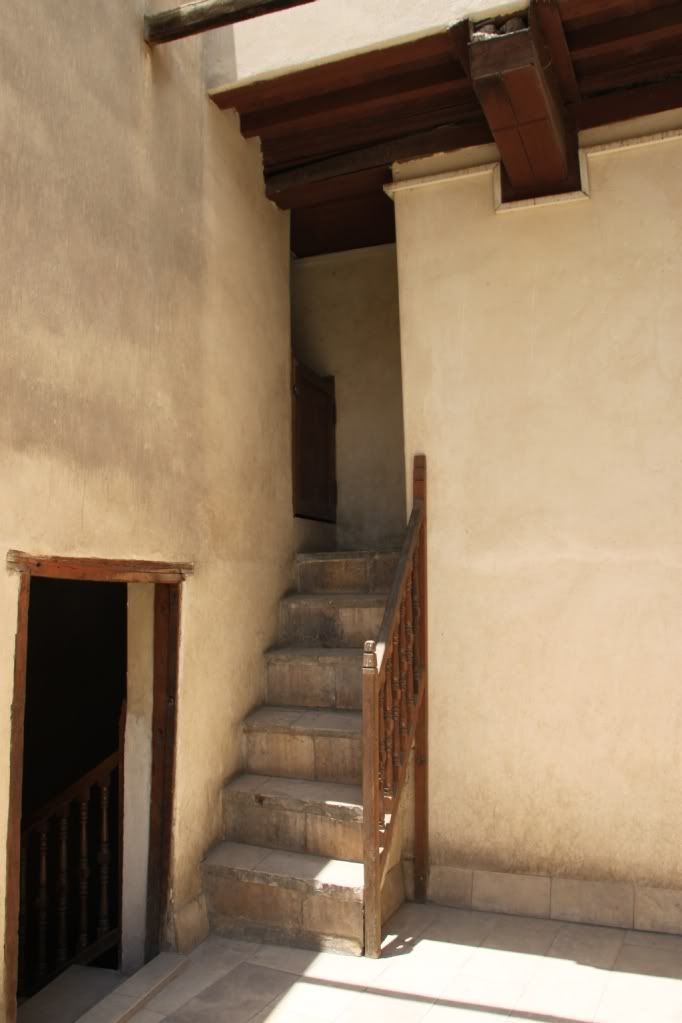
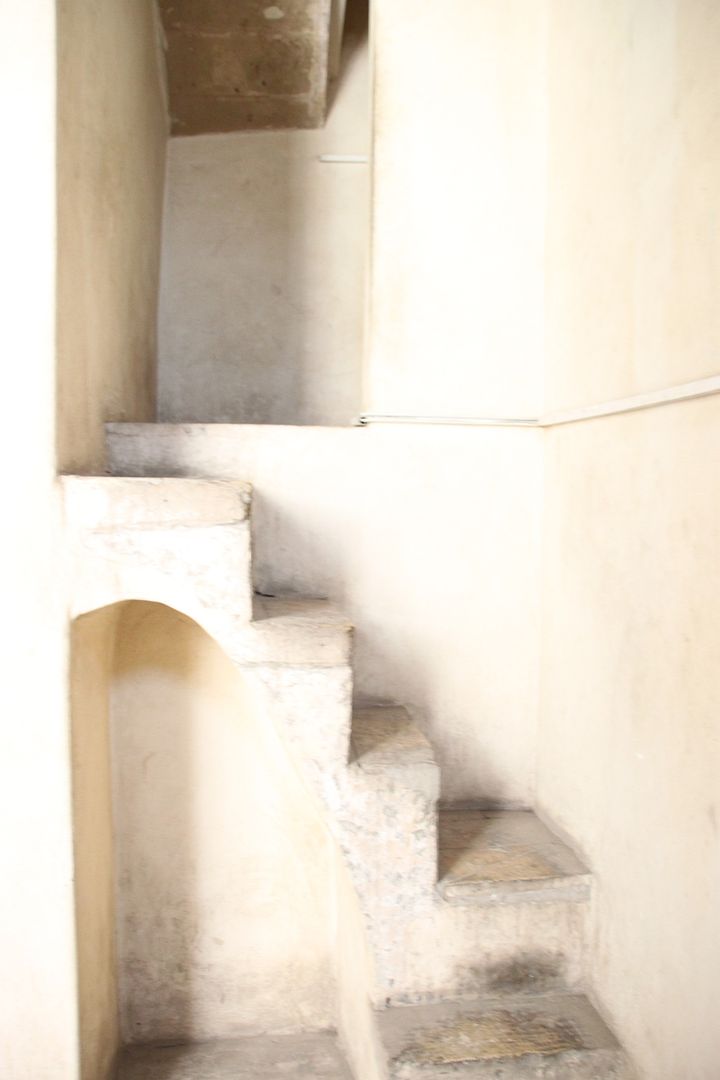
Tall narrow stairs into hidden nooks and crannies of the house. 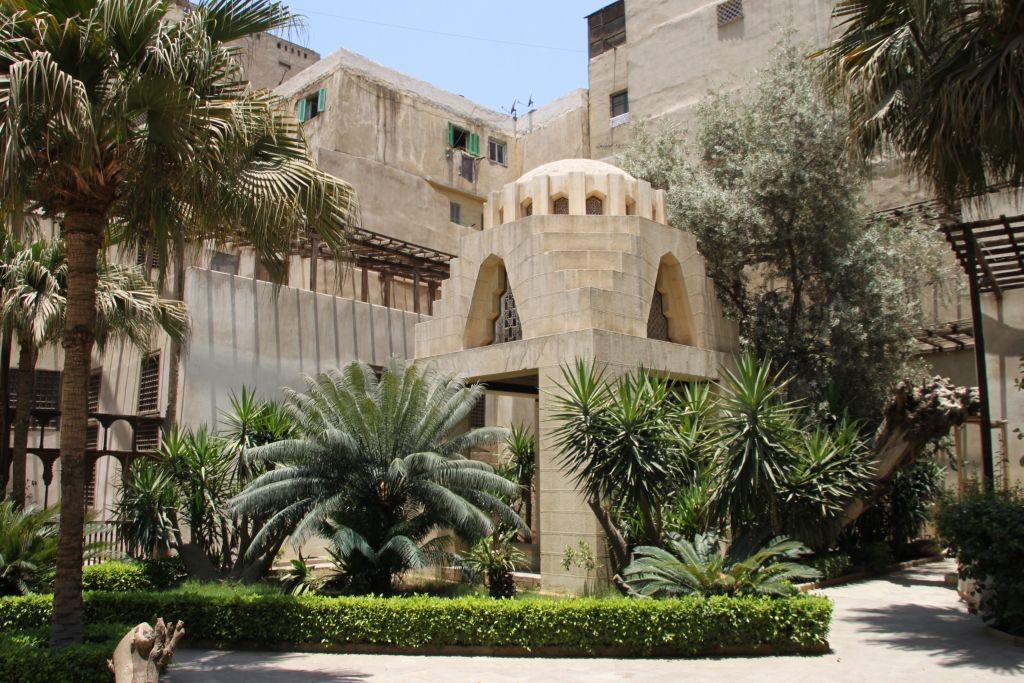
Then moved into the rear courtyard. Quite a big area, with a cooking place, a gazebo…. 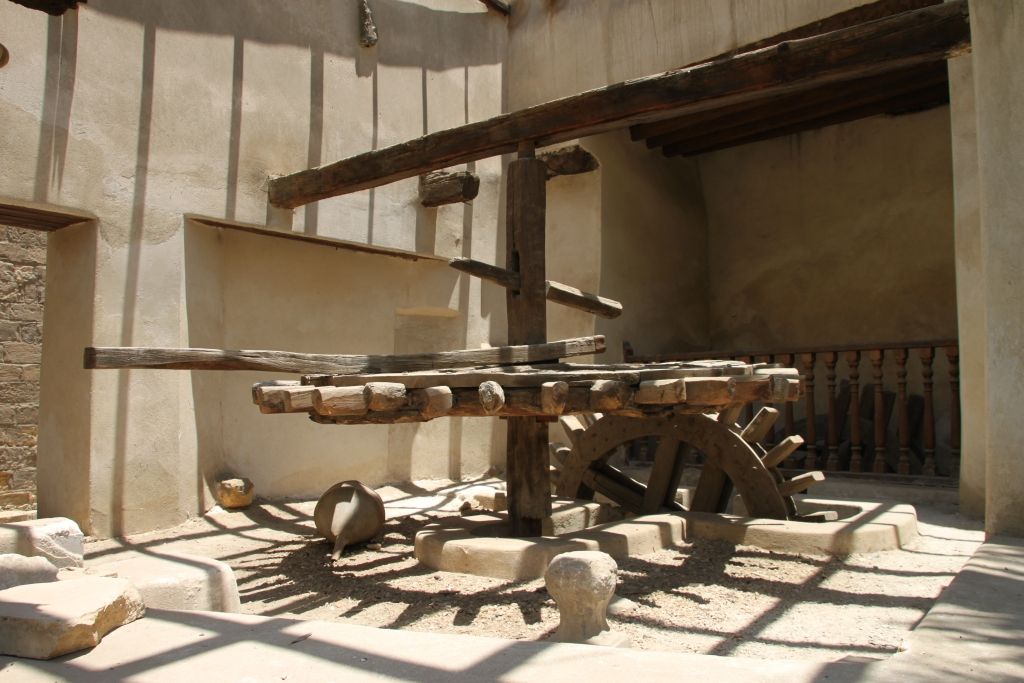
this was a mill, you can see the horizontal wheel where you would attach a poor little animal who will trundle around for hours. 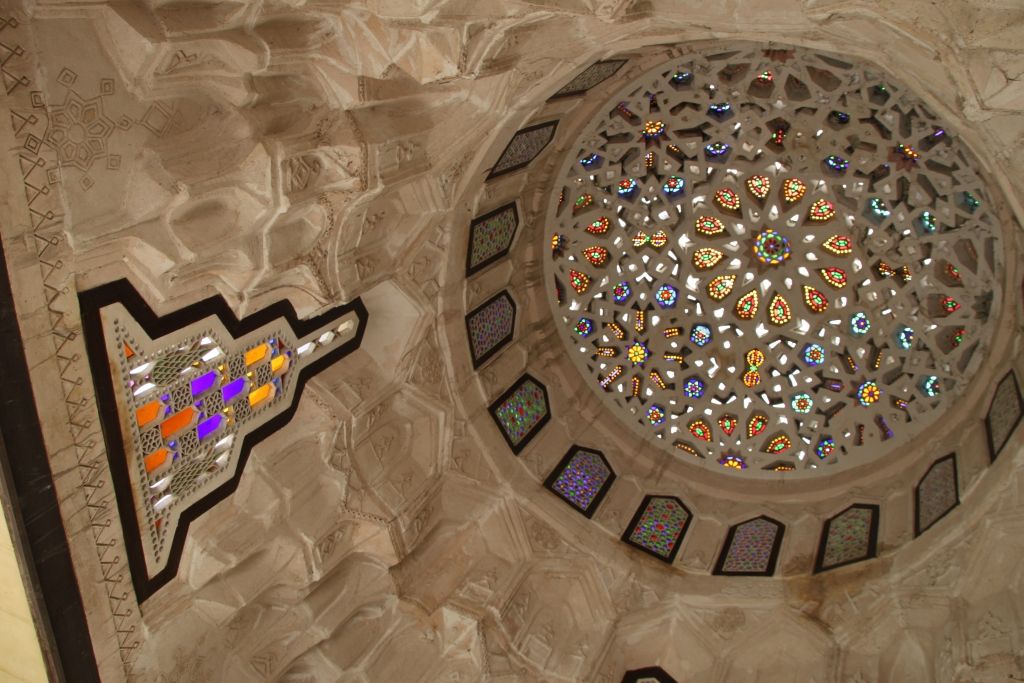
The little gazebo had a cute little dome with coloured glass on the dome. 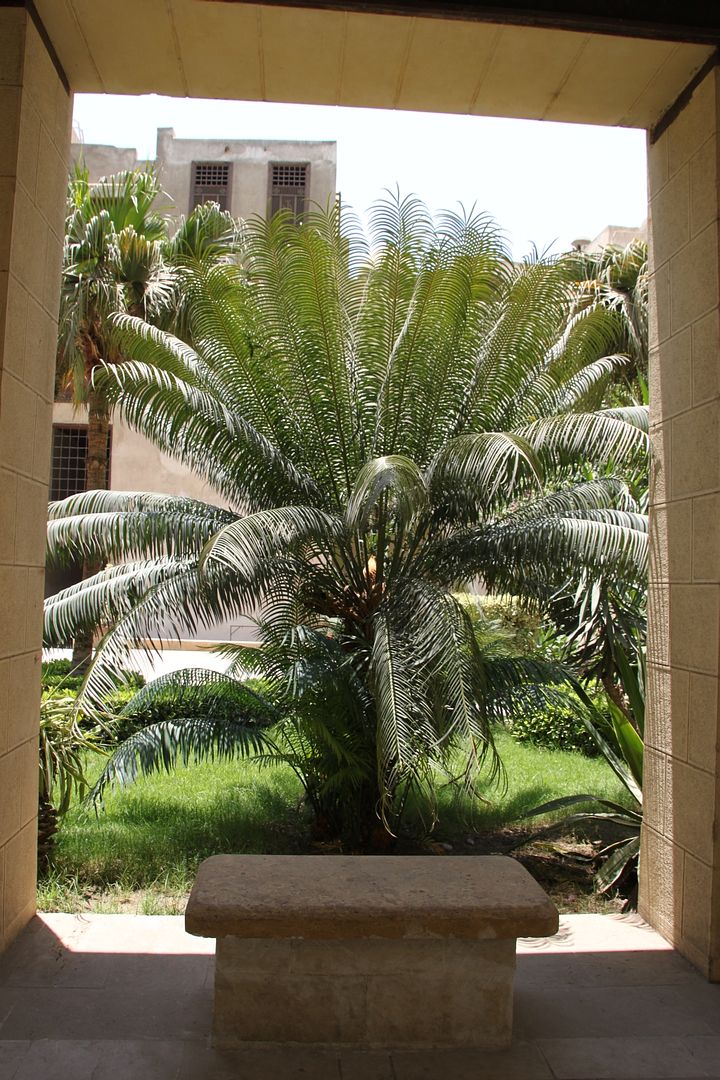
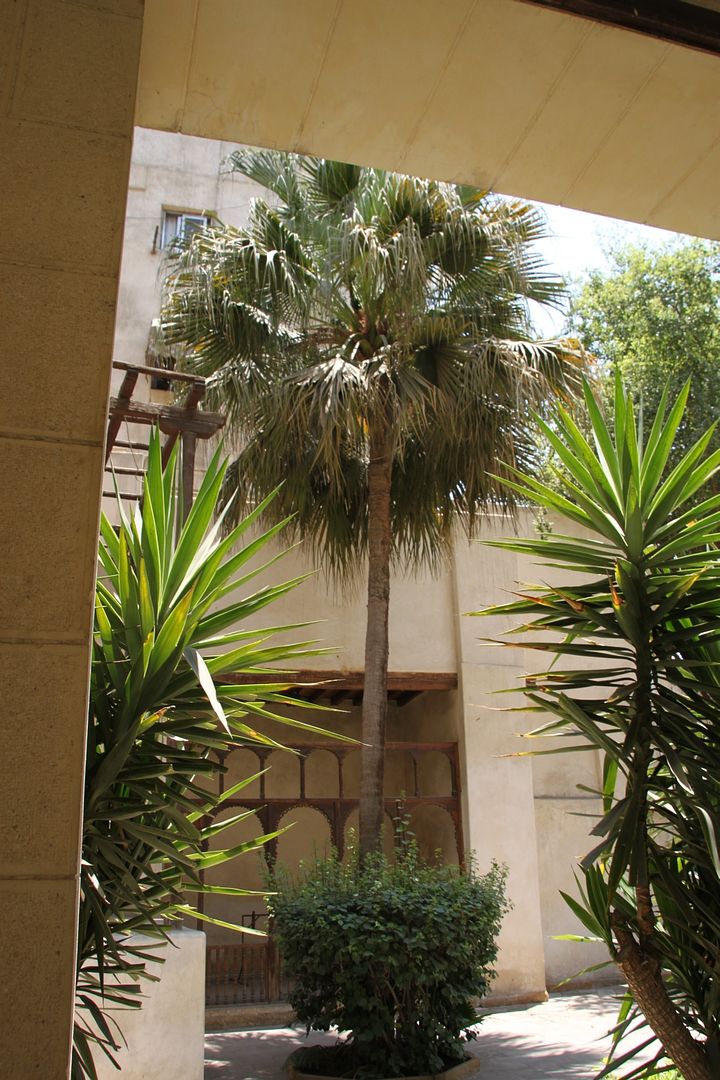
Sitting at the gazebo and looking out at the trees in the courtyard.
The rear of the house which overlooks the rear courtyard. 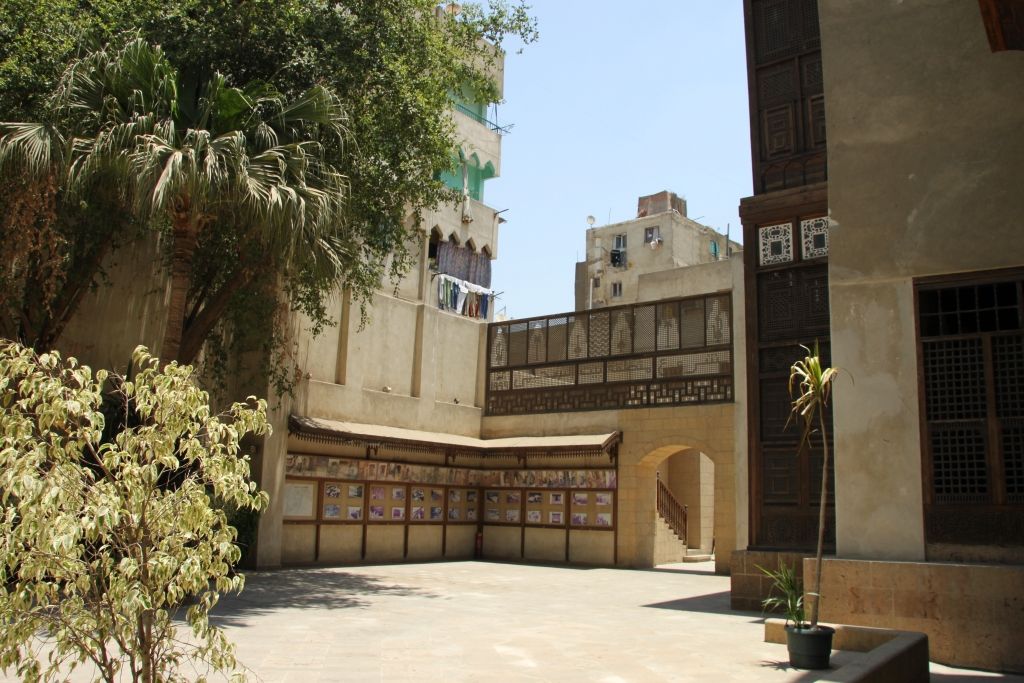
The corner of the courtyard has a series of photographs which shows the before and after photographs of the reconstruction of this house. 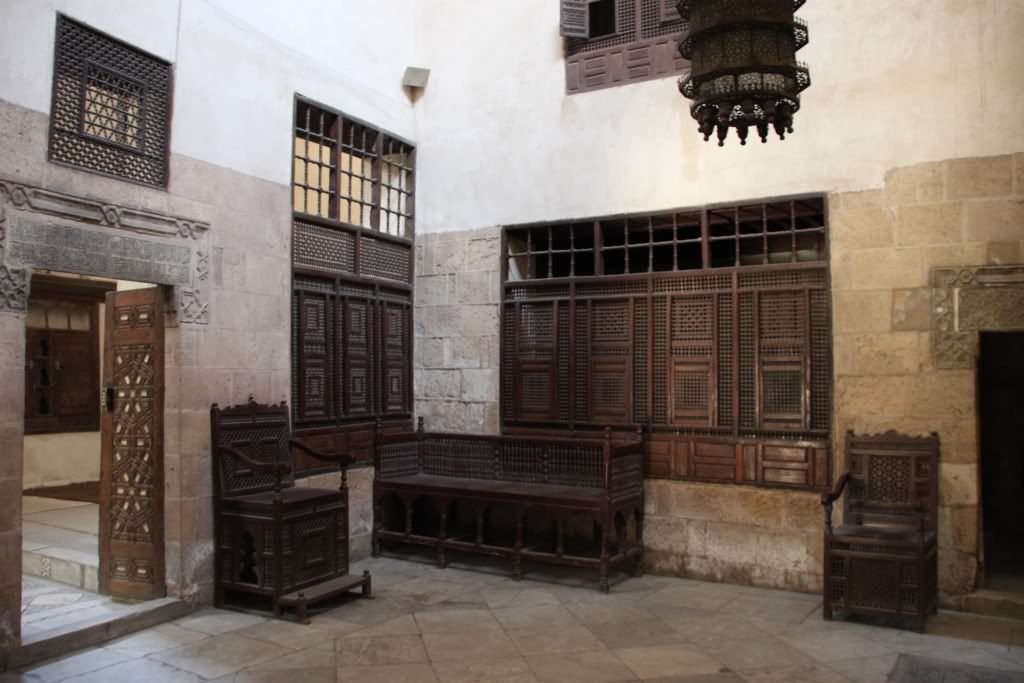
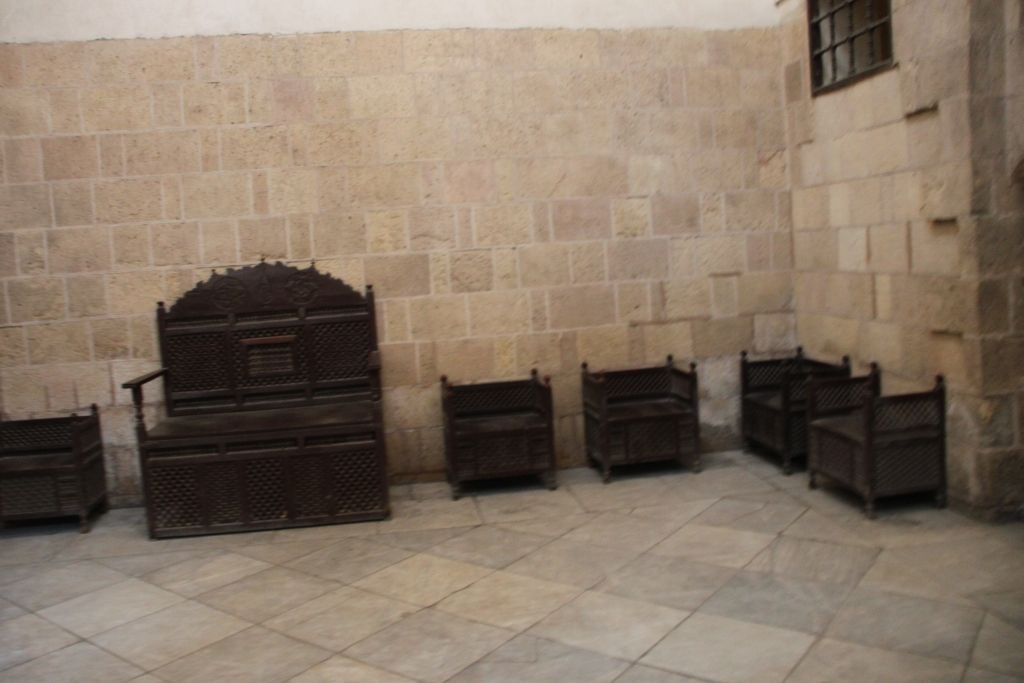
the rooms also had wooden highly carved intricate furniture. One can see a throne, a couch, chairs and the one at the bottom is a quran reader. You put the Quran on the left and sit on the right. 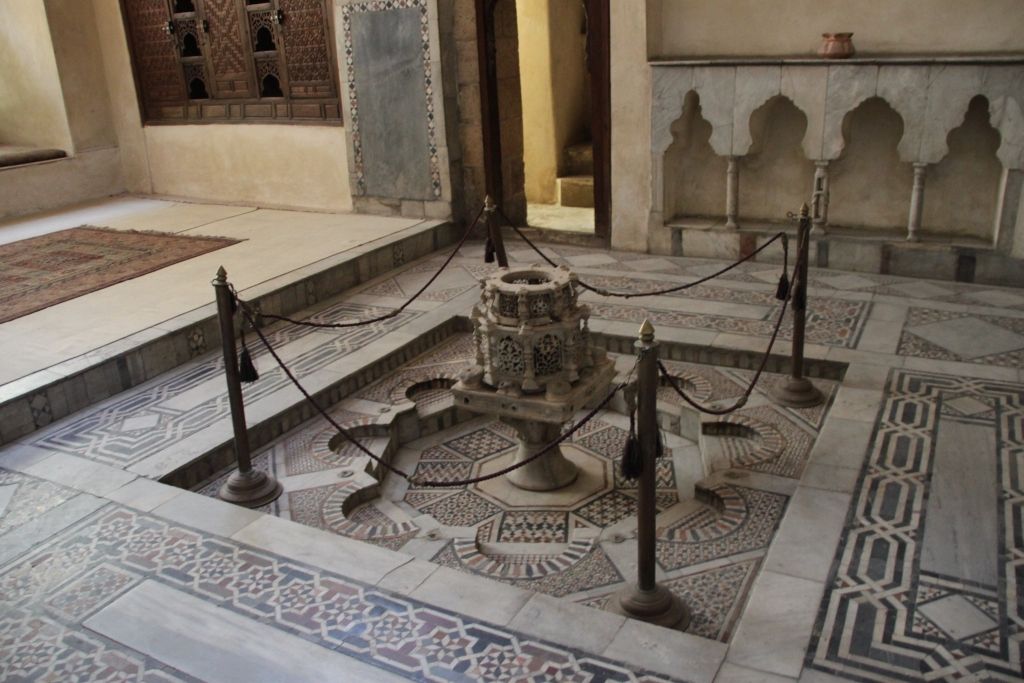
There were several rooms which had marble fountains in a sunken area, usually in the living room. Lovely idea, no? would have cooled down the rooms and also would have provided a great tinkling background. I would have loved to check out the plumbing….I so wanted to check out the bathrooms, but was unable to find them. It is my firm belief that progress of a culture and its civilisation can be measured by the state of the bathrooms.
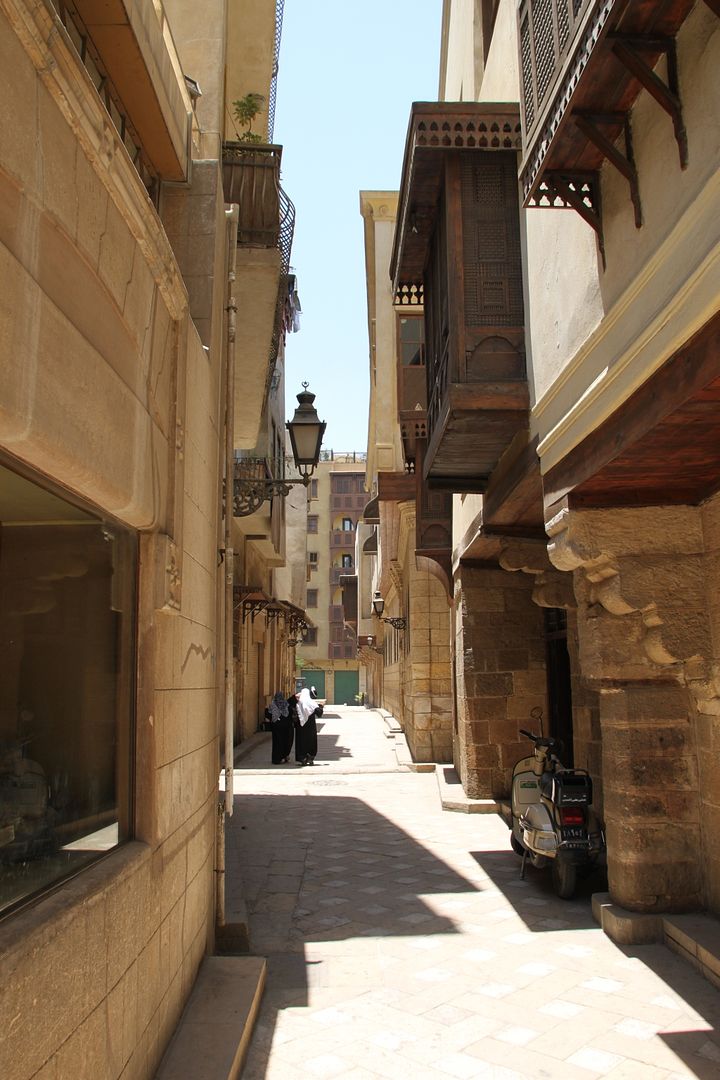
That was the end of the trip to watch this fascinating house (here is the view of the alleyway outside the house), but for some reason, I was not able to get it to talk to me, I was standing in the middle of the rooms and wanting to feel the patter of children’s feet, or the whisper of conversations in corners, or the sounds of food being cooked. But no, did not get that feeling. Perhaps the restoration was too much change, but still, something to see..Here is the slideshow with many many more photographs and bigger resolution.

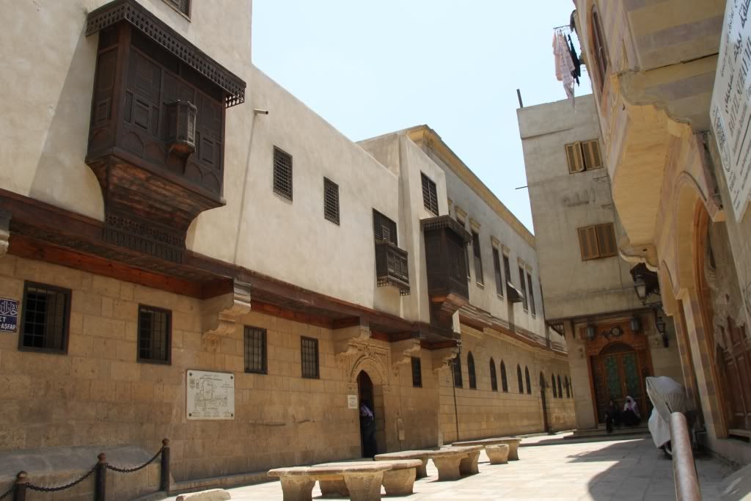
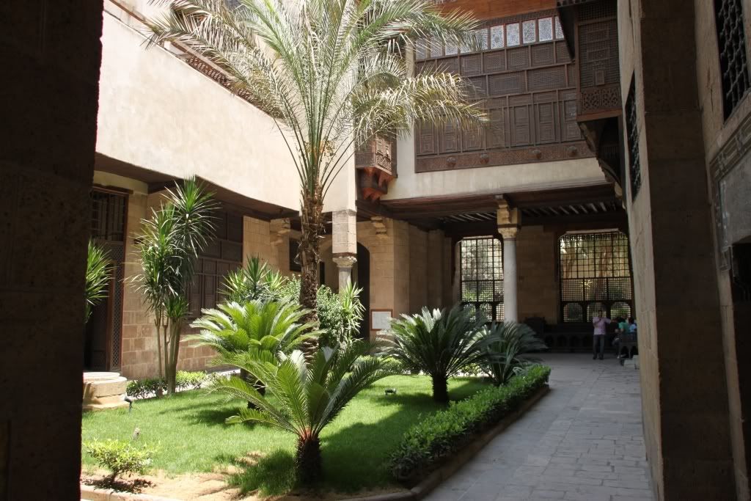
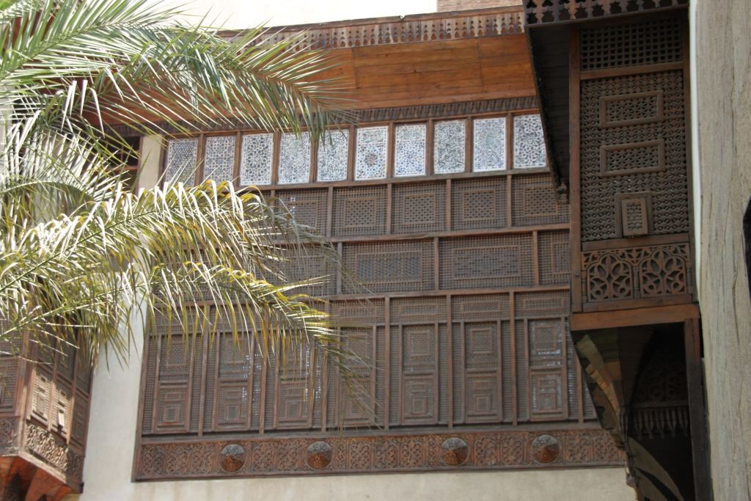
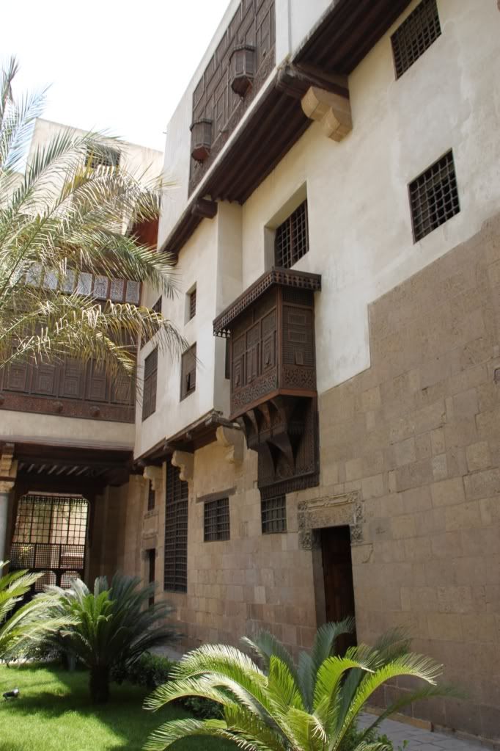
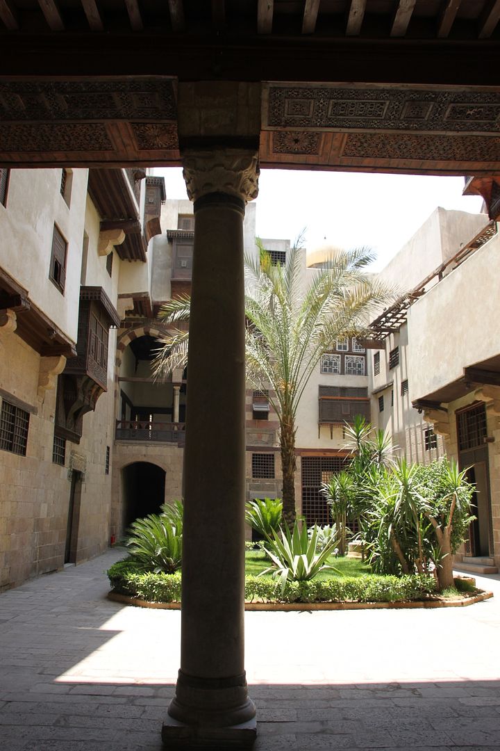
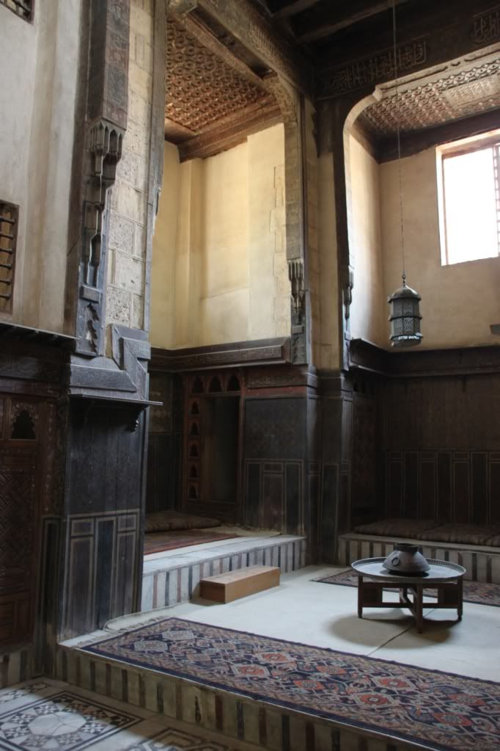
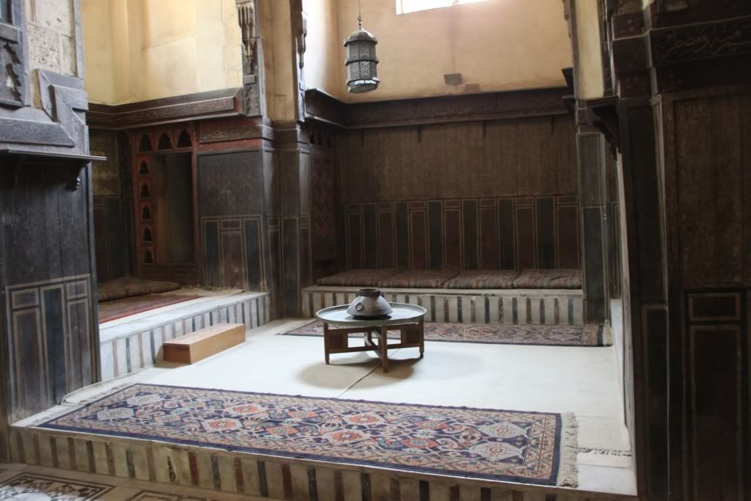
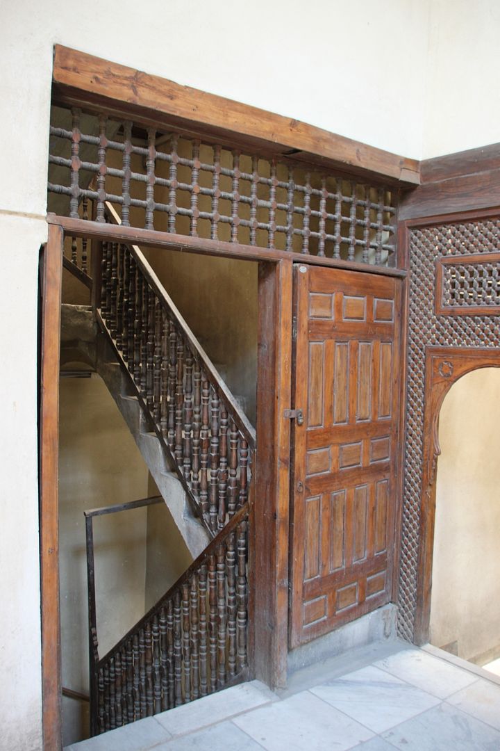
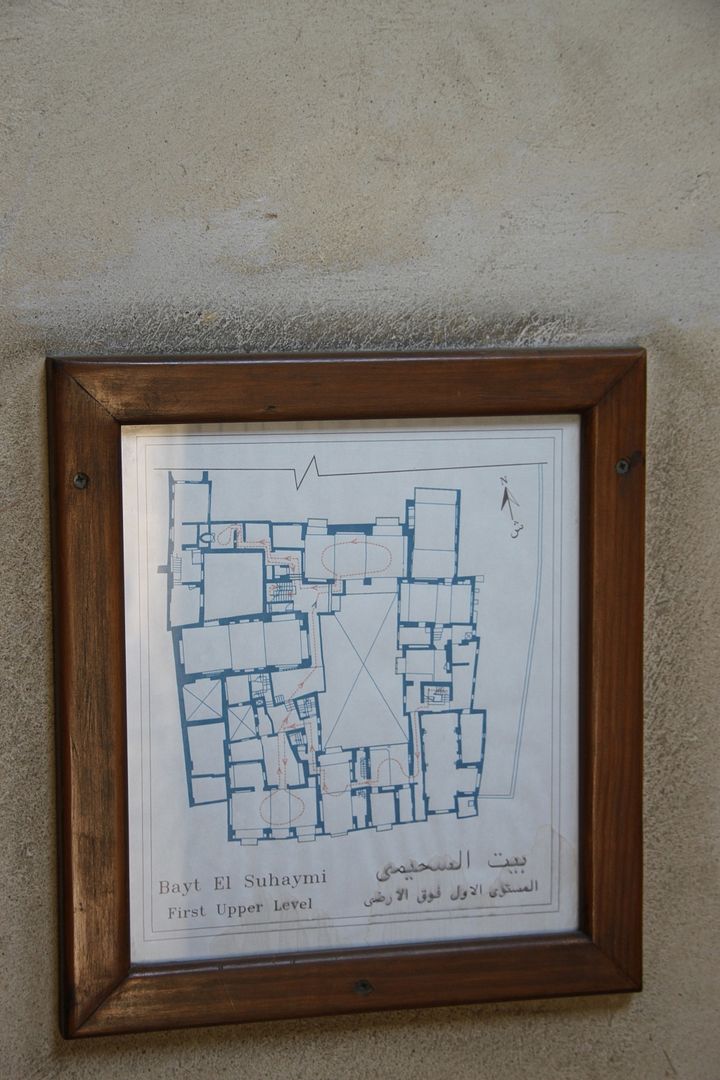
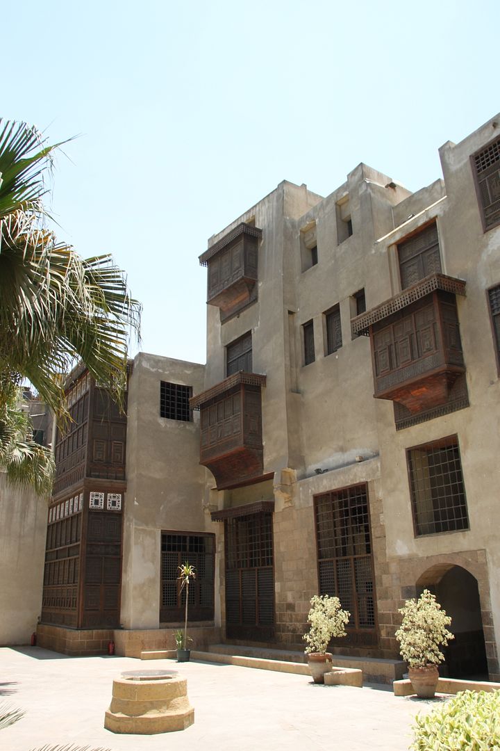
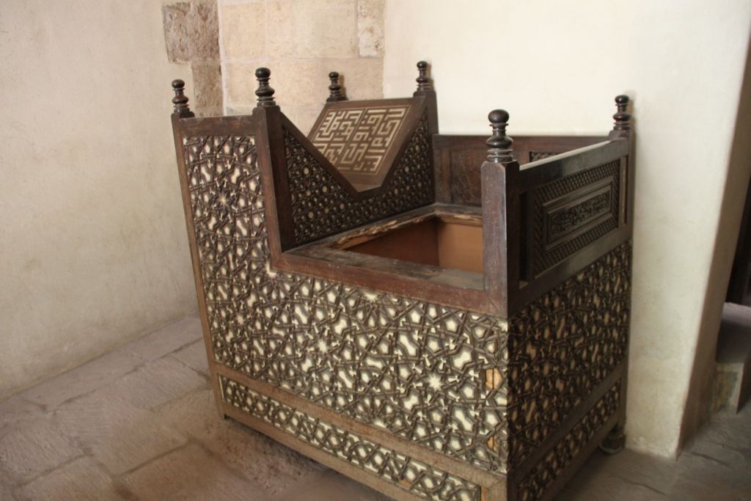
No comments:
Post a Comment